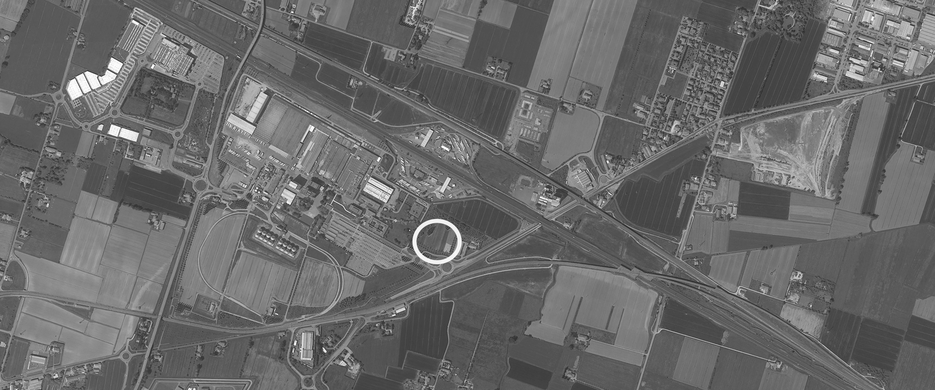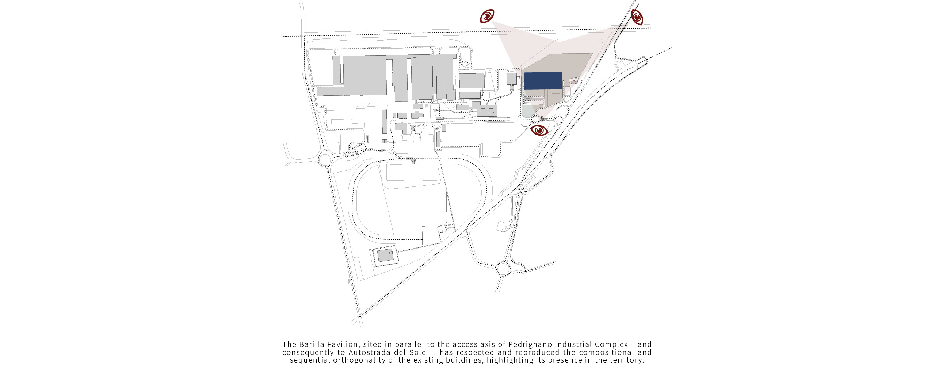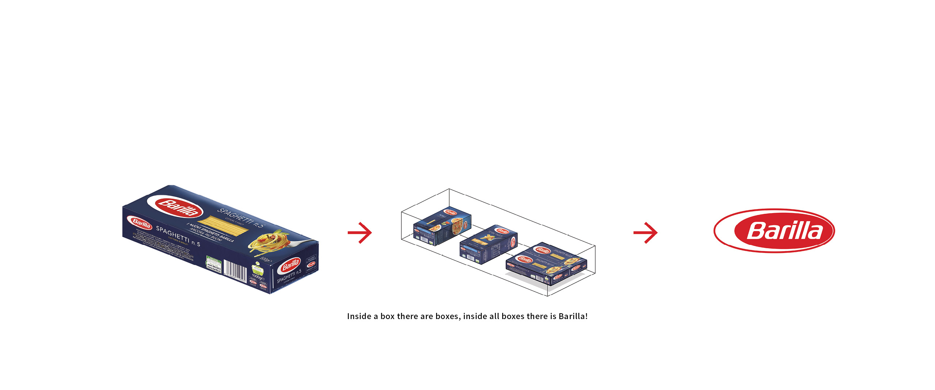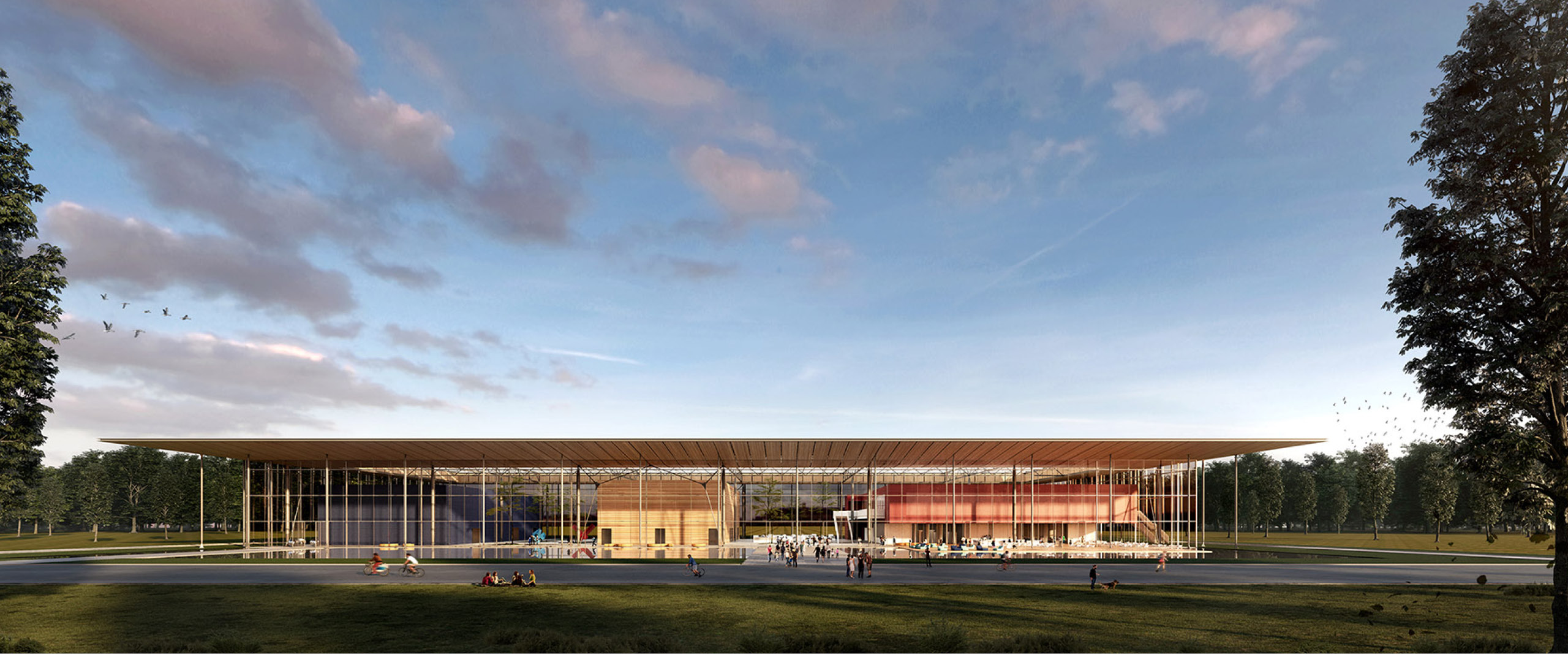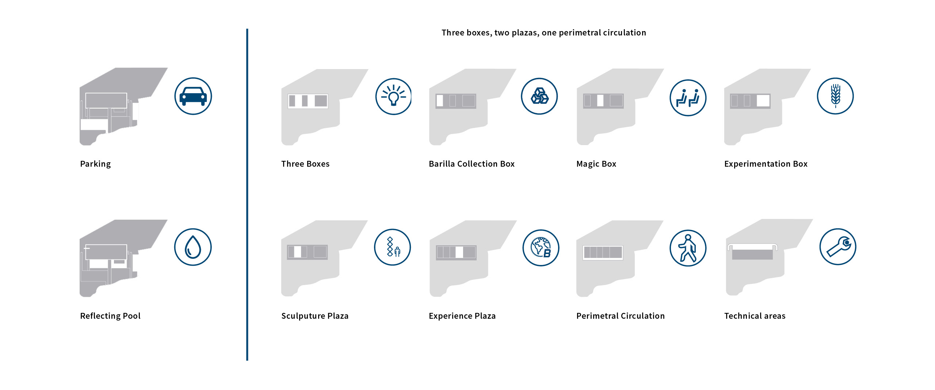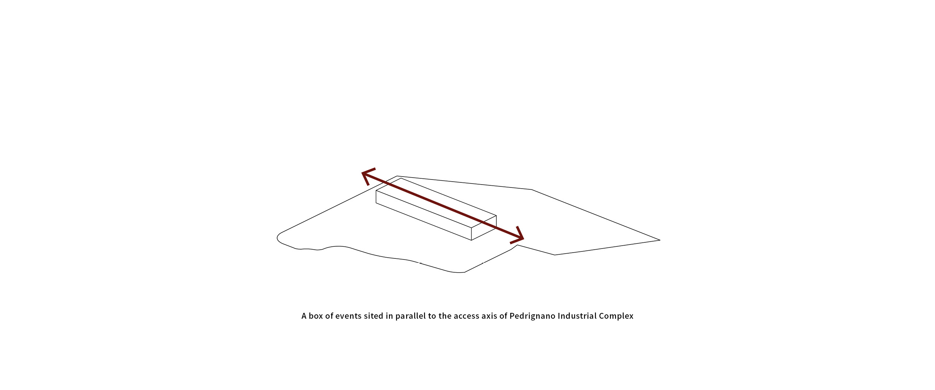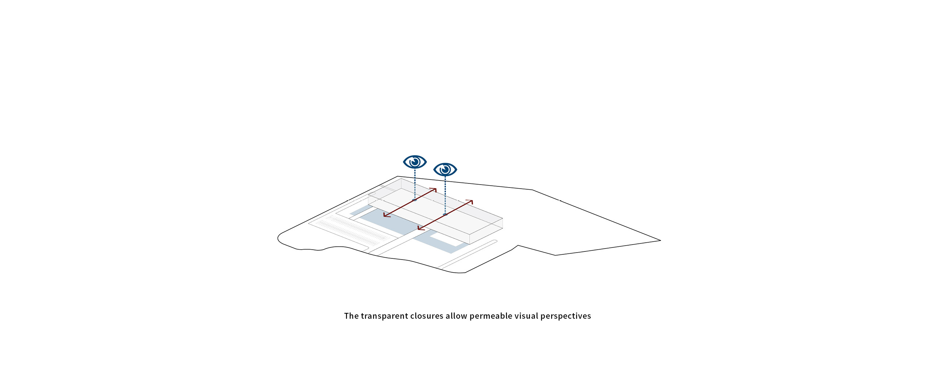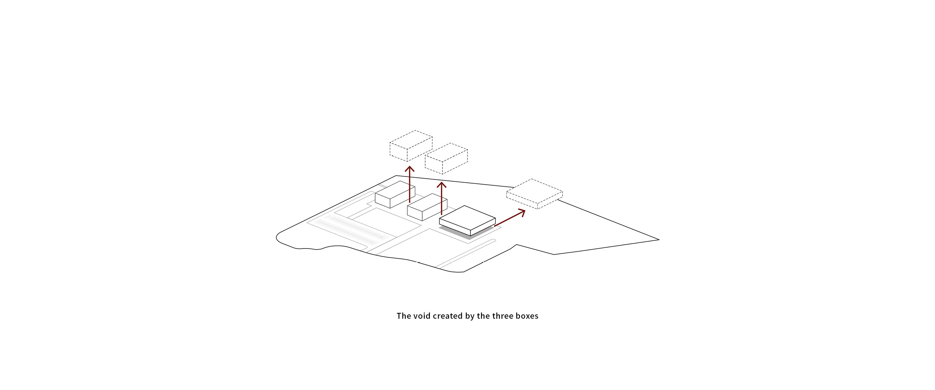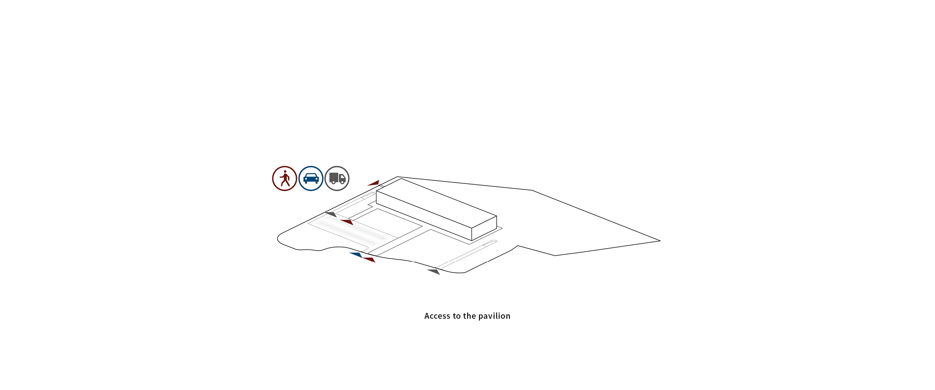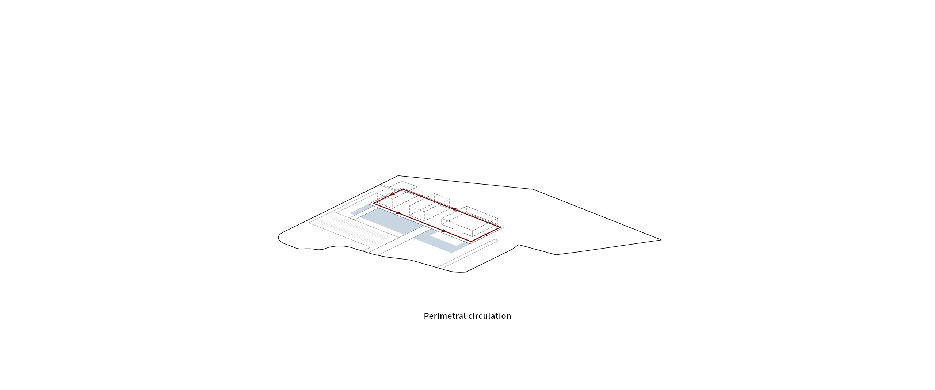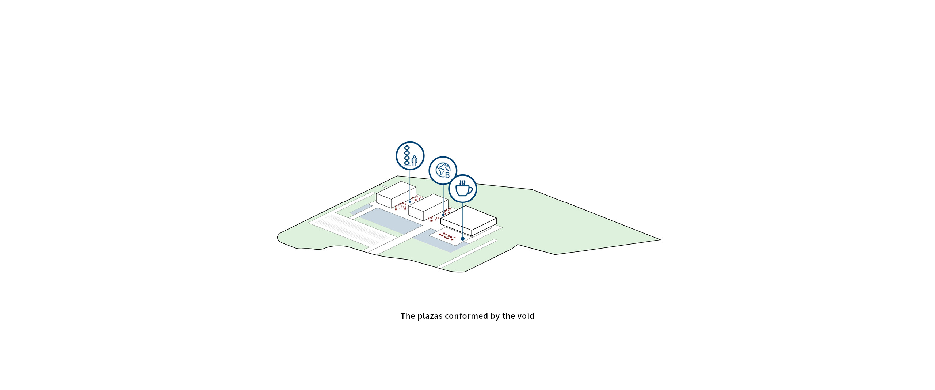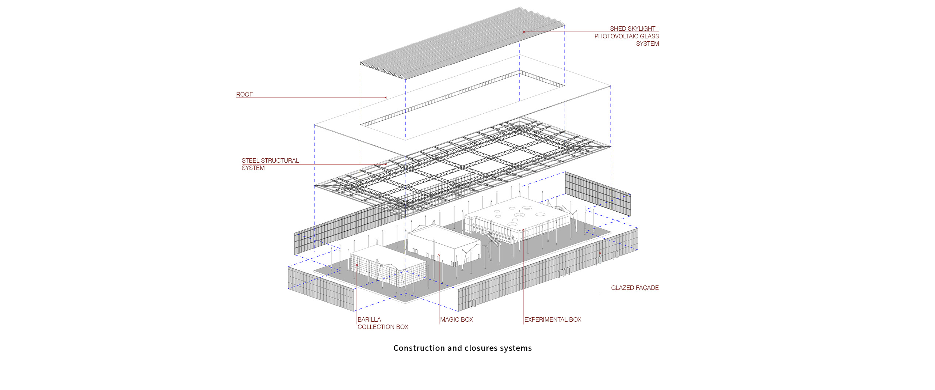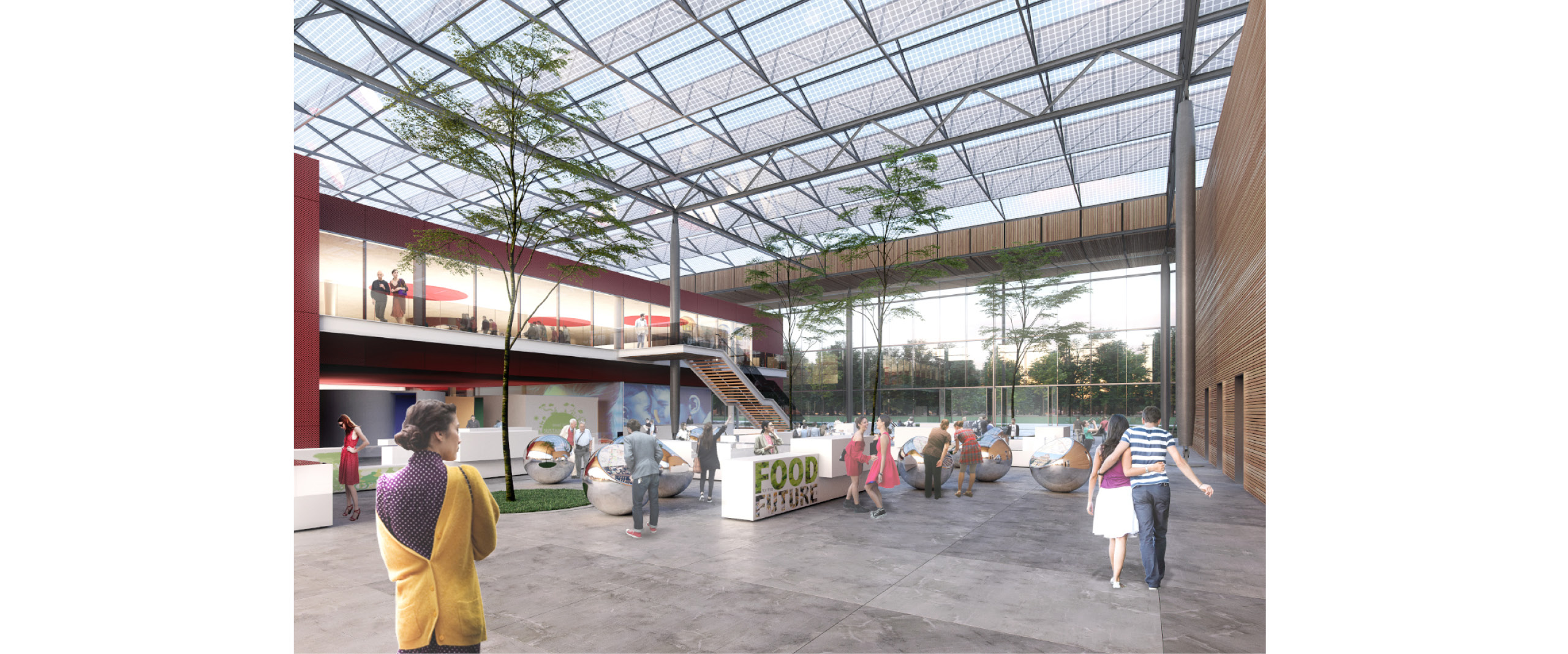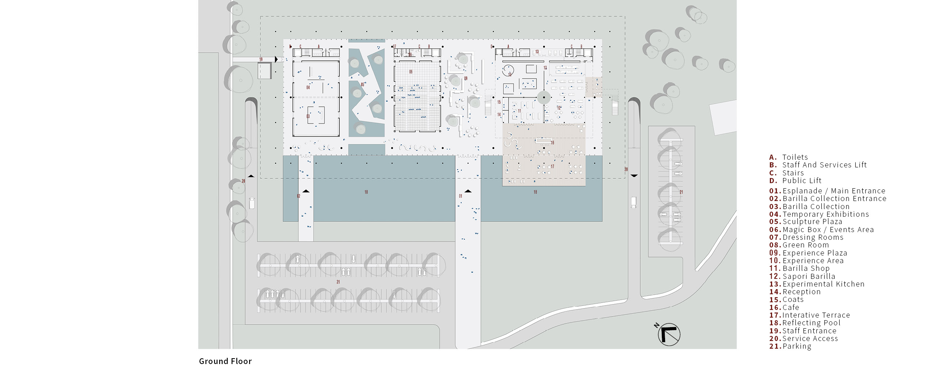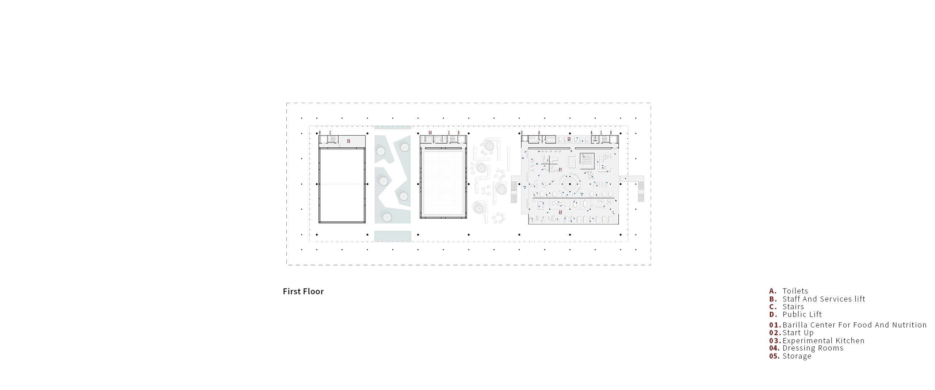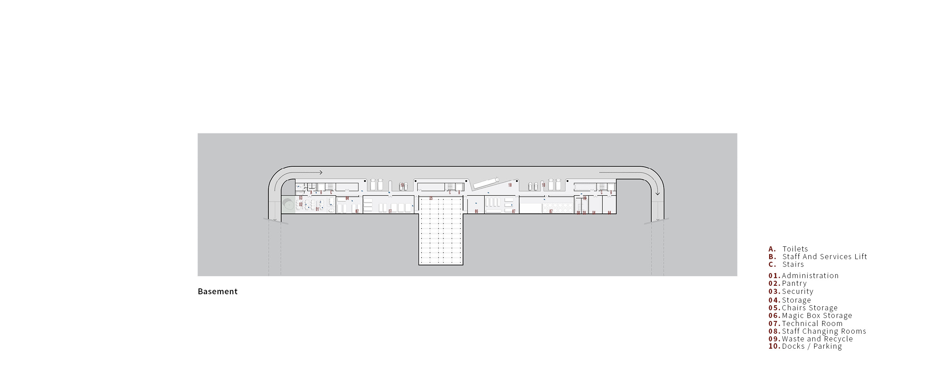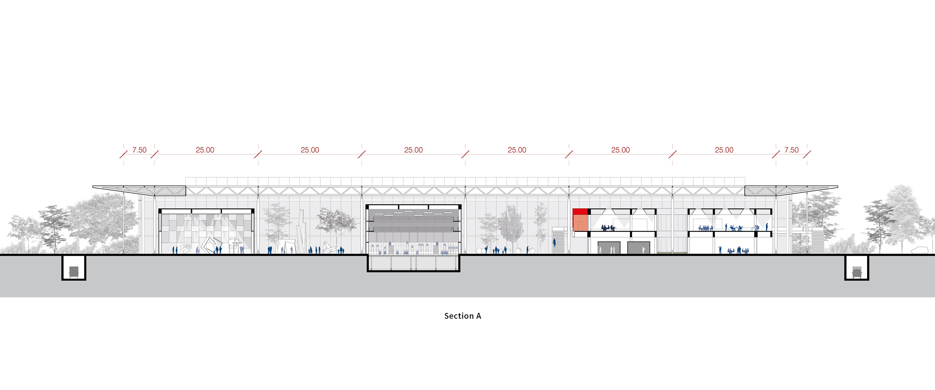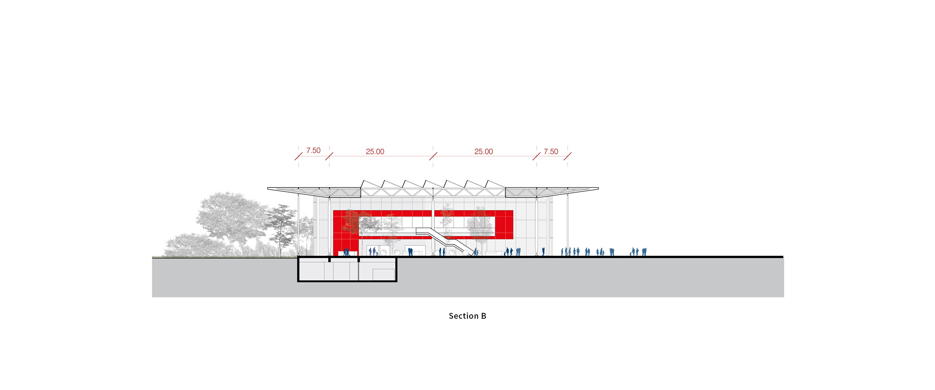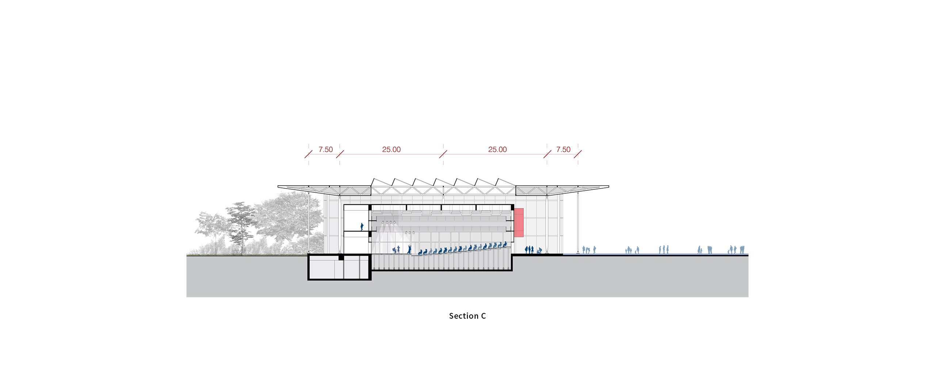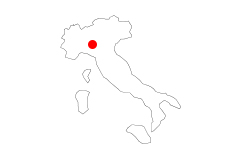
Barilla Pavilion
Parma / Italy
2018
Area: 12.630,00 sqm.
The Barilla Pavilion, sited in parallel to the access axis of Pedrignano Industrial Complex – and consequently to Autostrada del Sole –, has respected and reproduced the compositional and sequential orthogonality of the existing buildings, highlighting its presence in the territory.
A Box of events
We have interpreted the Barilla Pavilion as a large Box of Events surrounded by transparent closures, and environmentally protected by a roof made of large eaves and sheds that support glazed photovoltaic panels.
Permeable to visual perspectives, both internal and external, the Barilla Pavilion presents itself as a friendly and extrovert building that values the landscape and integration with the environs.
This conformation is comprehended as a stimulator of encounters, coexistence and interaction, as a way to promote and instigate the most diverse possibilities of cultural, educational, experimental, gastronomic and artistic manifestations.
